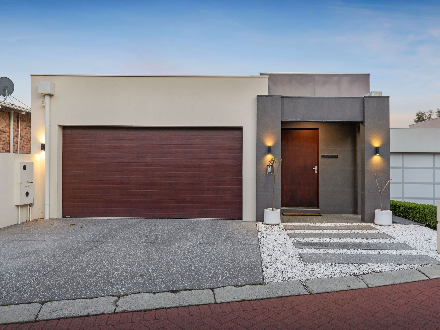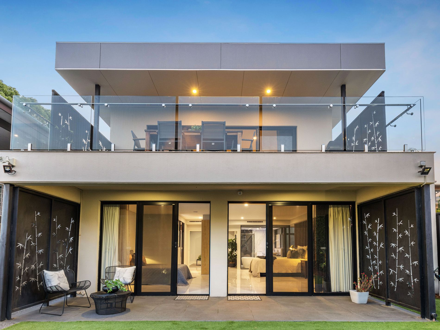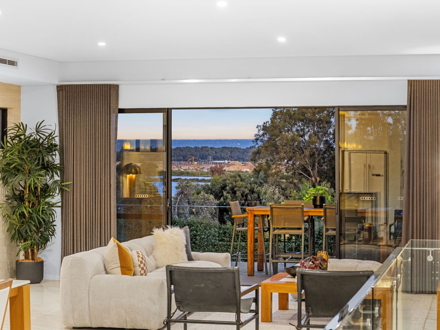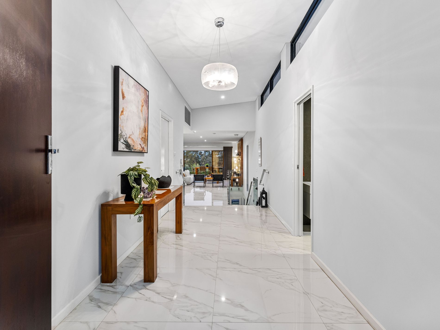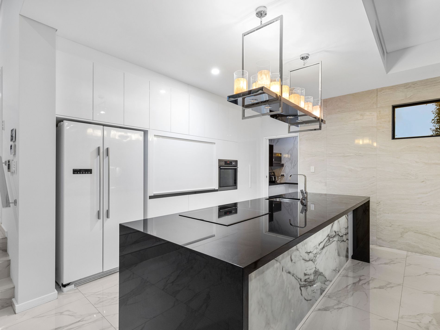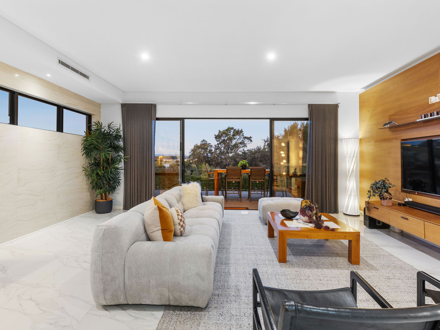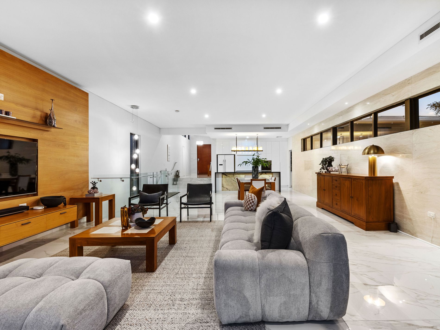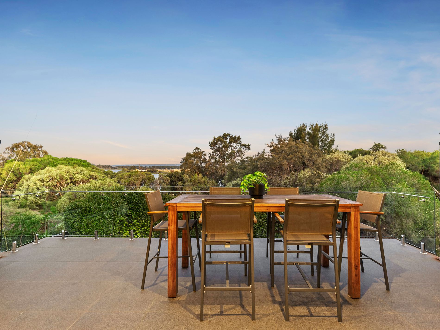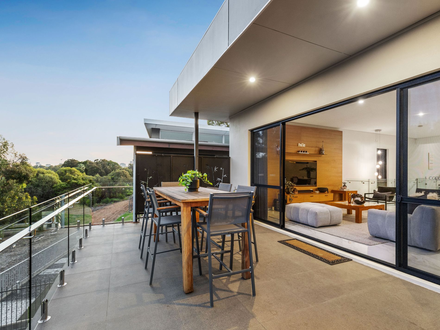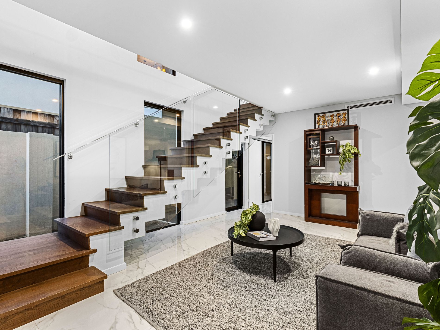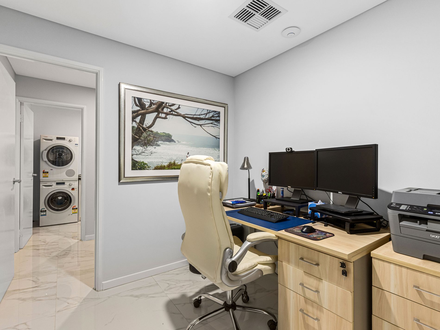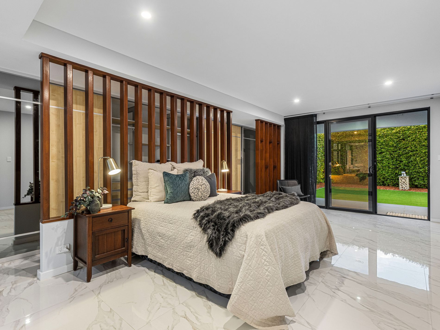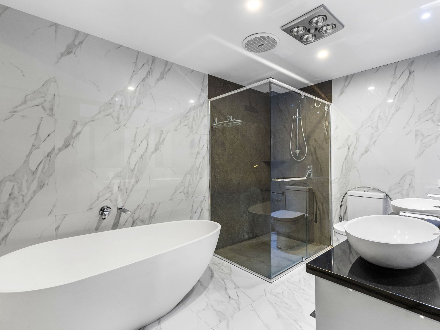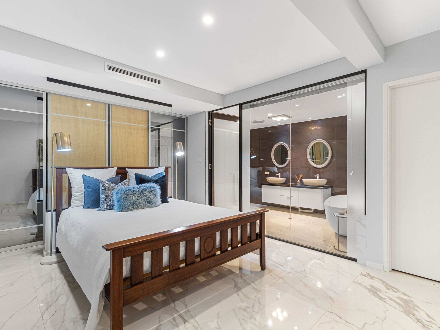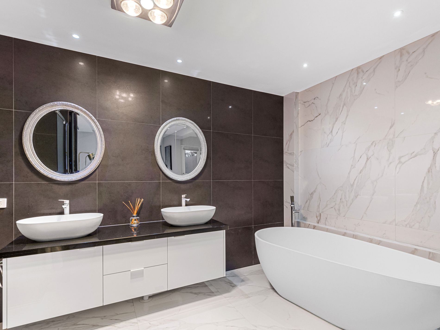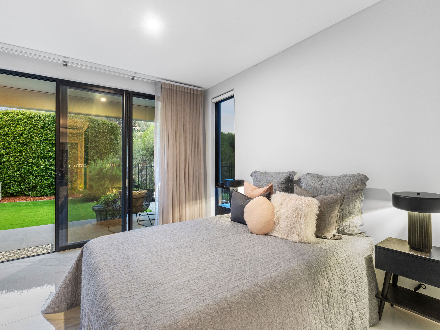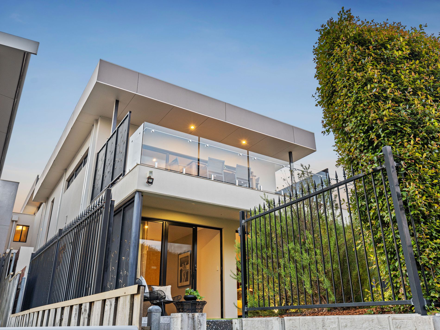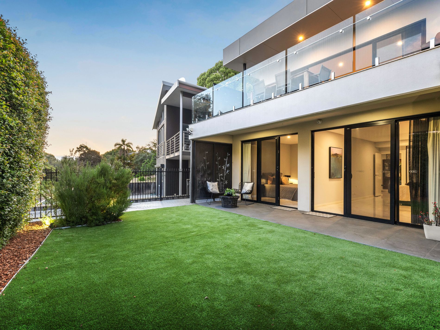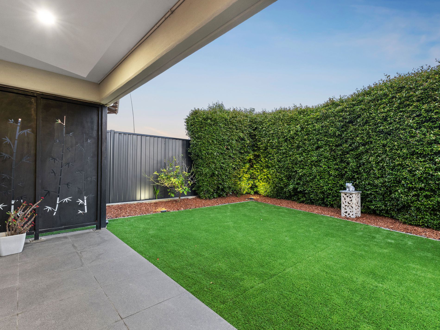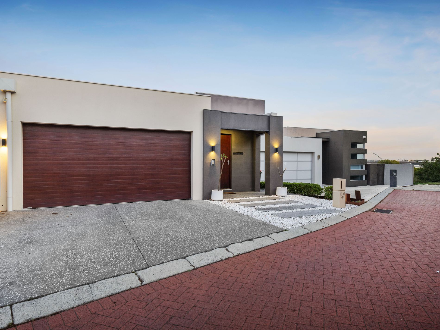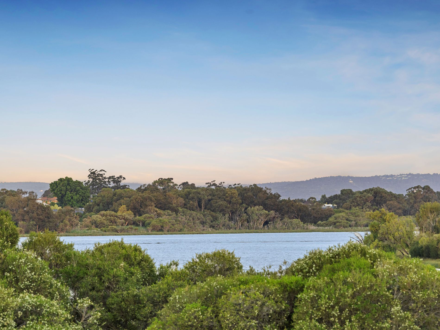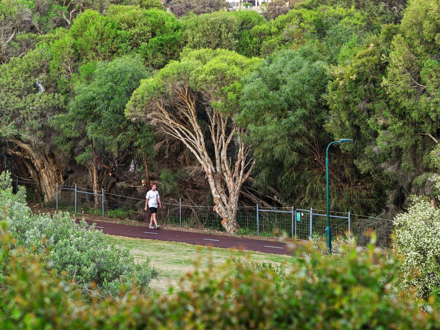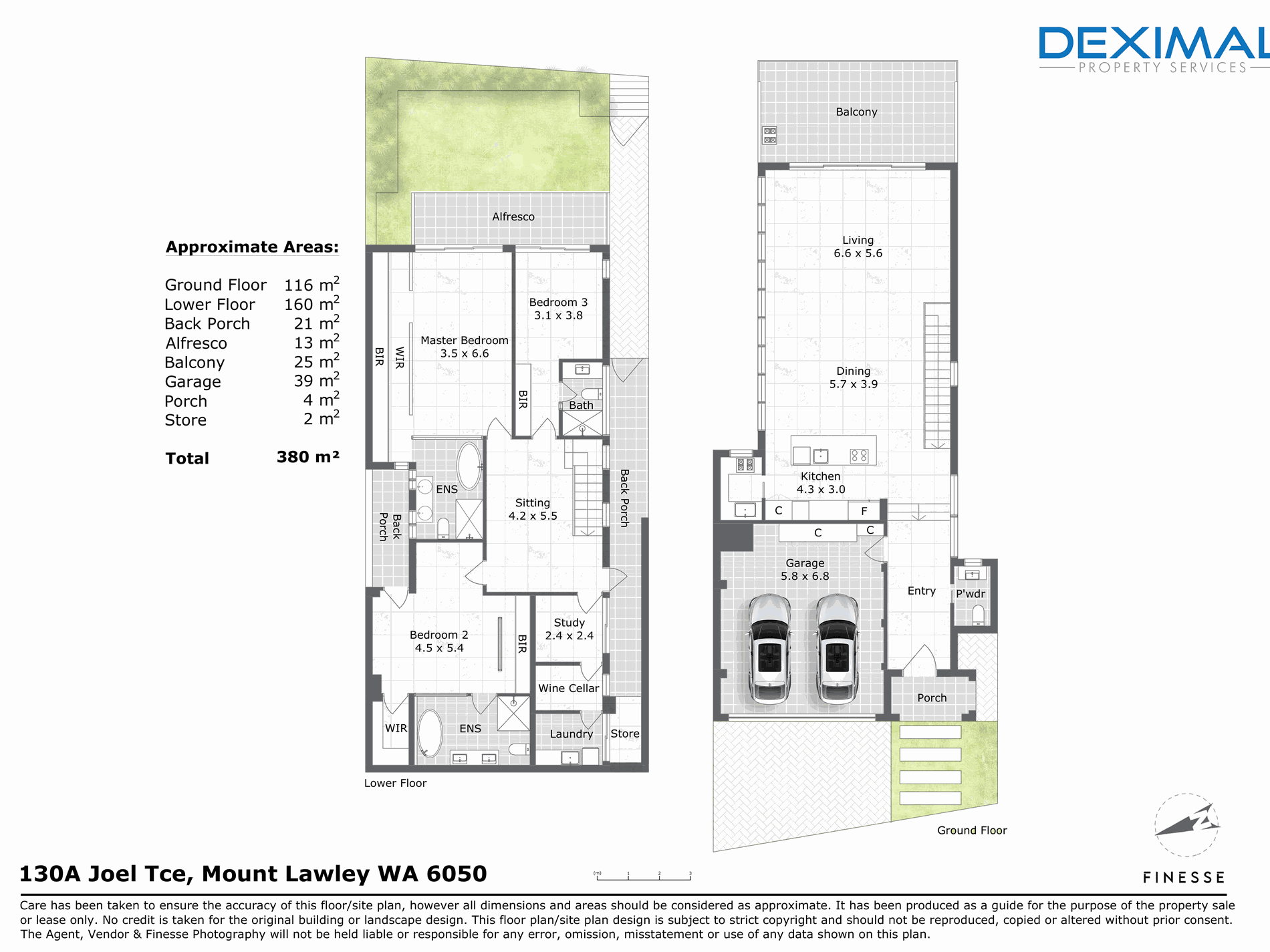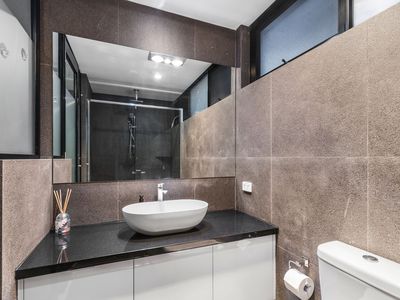WHY YOU'LL LOVE THIS
• Exceptional open-plan living and dining zones, designed for effortless indoor-outdoor flow.
• A stunning contemporary kitchen appointed with sumptuous stone benchtops and top-tier appliances.
• Am elegant adjoining butler's kitchen for the consummate entertainer.
• Exquisite full-height tiling and bespoke finishes throughout, speaking of considered craftsmanship.
• Generous master suite featuring a hotel-style ensuite, a walk-through dressing gallery and direct access to your own private garden courtyard.
• Two additional oversized bedrooms, each with its own luxurious ensuite finished to the highest standard.
• A dedicated second sitting area on the lower level - offering flexible living for family, guests or quiet indulgence.
• Home office/study located off the lower level sitting area. Ideal for WFH days or commanding your own enterprise.
• Additional internal space, next to the office/study - providing multiple options, currently used as a wine cellar.
• Double secure garage with built-in storage and direct access to the foyer - blending form and function.
• Landscaped, low-maintenance outdoor courtyard - perfect for entertaining al-fresco or enjoying peaceful riverside evenings.
• Expansive balcony taking in the tranquil river views, nestled amongst the tree tops.
THE HOME
Welcome to a residence that redefines - refined elegance. Designed for executive living, the professional couple or young family, and those considering rightsizing without compromising. Nestled in a secluded, private river-front location within one of Perth's most coveted inner-city addresses, this home has been crafted with the art of quiet luxury in mind. Built in 2015 and standing on approx. 351 m² of land, this bespoke residence blends premium materials, master craftsmanship and modern architectural finesse.
From the moment you arrive, expansive light-filled living spaces flow seamlessly onto a generous balcony, offering leafy-tree-top views over the river and a serene ground-floor courtyard that invites quiet reflection, yoga or meditation. Entertain in style under the open sky or simply unwind in your own private sanctuary overlooking the water.
LOCATION & LIFESTYLE
Imagine stepping from your rear gate onto the cycle- and walk-ways that trace the banks of the Swan River, leading you in minutes to the vibrant heart of the city, the world-class entertainment precinct at Optus Stadium or the luxury dining and casino experience at Crown Perth. Life here is convenience without compromise.
• Within a short ride or walk you'll find the beautiful foreshore and parklands of Banks Reserve and the Swan River - ideal for weekend picnics, riverside walks or a fitness routine.
• A network of cycle-ways right at your doorstep; the riverside shared-path network includes crossings enabling direct access to the stadium and city parks.
Feel like eating out or indulging in some retail therapy? The chic dining and retail hub of the Beaufort Street café strip - with artisan cafés, boutique stores and restaurants are on your immediate horizon. Plus you will have excellent schooling options, easy public transport links into the CBD, and proximity to St John of God Mount Lawley Hospital, all contributing to a premium lifestyle address.
OUTGOINGS
• Council rates: $4,500 per annum (Total)
- Rates - $3,827.28
- ESL (Emergency Services Levy): $533.00
- Instalment Fees: $78.50
• Water rates: $2,300 per annum
• Strata levies: Nil
• Tenure: Freehold strata / Vacant possession
AGENTS:
Nic Di Rosso
Phone: 0418 957 346
Email: [email protected]
Aytan Ben-Pelech
Phone: 0403 557 892
Email: [email protected]
INSPECTION VIA APPOINTMENT DURING THE FESTIVE SEASON
DISCLAIMER
Whilst every care has been taken in preparing these particulars, the information is provided for general guidance only. Prospective purchasers should undertake their own due diligence and enquiries to satisfy themselves as to the accuracy and completeness of the details. Measurements and areas are approximations only and this material does not form part of any contract.

